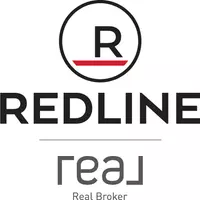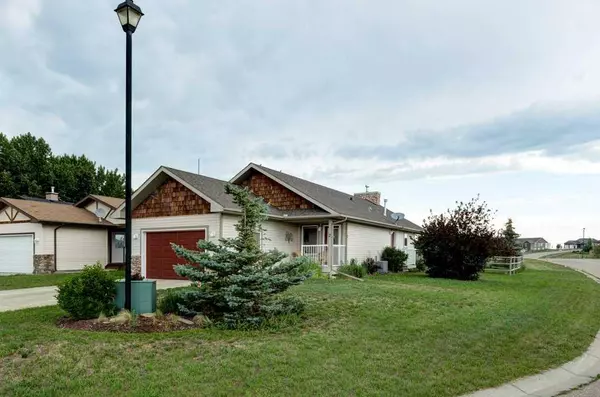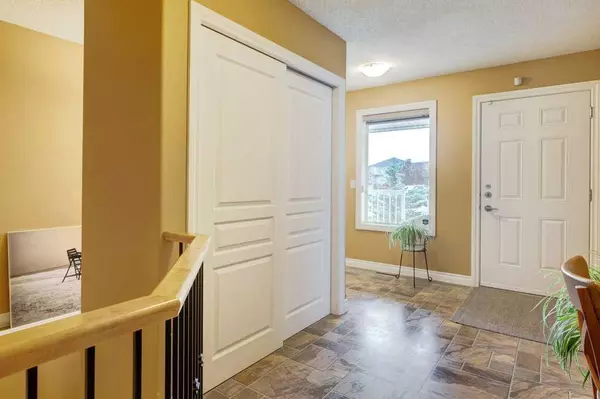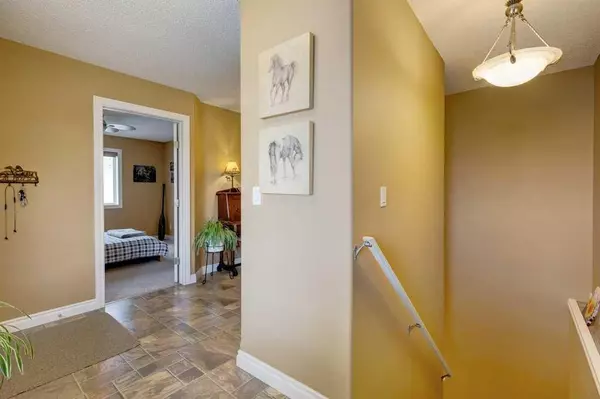For more information regarding the value of a property, please contact us for a free consultation.
Key Details
Property Type Single Family Home
Sub Type Detached
Listing Status Sold
Purchase Type For Sale
Square Footage 1,143 sqft
Price per Sqft $411
MLS® Listing ID A2136587
Sold Date 06/27/24
Style Bungalow
Bedrooms 3
Full Baths 3
Originating Board Calgary
Year Built 2005
Annual Tax Amount $2,139
Tax Year 2024
Lot Size 6,114 Sqft
Acres 0.14
Property Description
You know you've found your little piece of paradise when you visit this quaint fully finished, cottage style bungalow, with attached oversized garage, located in one of Alberta's premier golf courses - Speargrass Golf Community. This home is in impeccable condition and offers everything you would want from a main floor, open concept living. Enjoy the vaulted ceilings in your main living areas with a stunning central stone gas fireplace as your focal point with an abundance of surrounding windows to allow plenty of natural light into your kitchen and living room. All new Hunter Douglas Blinds for all windows installed in 2021. All new Whirlpool appliances were installed in 2021 for you to enjoy. Step out onto spacious fully covered large deck, perfect for setting up your gas barbeque out of the elements (there is a gas line installed) and with the new side roll down blinds installed, you will obtain the privacy you desire while still being able to enjoy your large yard and views of the golf course and nature. The primary bedroom is on the main floor with its own ensuite and walk in closet with organizers. There is a great size secondary bedroom along with another full bath and a large convenient laundry room to finish off the main floor. The lower level is fully developed with a 3rd bedroom (window does not meet egress), den, storage room, 3rd full bath and a large recreation room which offers ample space for designating individual zones suitable for your lifestyle. Central AC was just installed 2023, with 10 year warranty, to allow you to escape the heat of those hot summer days. This home is situated on a corner lot, which fronts onto a fantastic community green space, and backs onto the golf course. You have 3 sides of the home that offer individual deck/porch spaces to take in the views from every angle! Plus, there fully fenced yard with a paved patio space and fire pit to enjoy relaxing by an evening fire outdoors. Additional improvements completed in 2021 include: Entire home including closets, ceilings and trim were painted , New carpet installed in main floor bedrooms and stairs to lower level, New Toilets and faucets in all 3 bathrooms as well as new tub, New Hot Water Tank. (see brochure for additional list of improvements) Speargrass is truly a gem of a community, where you will find friendly neighbors, a variety of community events to partake in if you so desire, and walking trails that are throughout the entire community along the ridge overlooking the Bow River. This community also boasts a great fenced off leash dog park, children's playground, and its own secured RV Parking lot for its residents. Centrally located just a short commute to Strathmore, Calgary, and Okotoks. Come out and view what this amazing home and lifestyle has to offer. Maybe you'll want to make this home your “Little House on the Prairie”!
Location
Province AB
County Wheatland County
Zoning 450
Direction S
Rooms
Other Rooms 1
Basement Finished, Full
Interior
Interior Features Ceiling Fan(s), Closet Organizers, No Smoking Home, See Remarks, Storage, Vaulted Ceiling(s)
Heating Central, Fireplace(s), Forced Air, Natural Gas
Cooling Central Air
Flooring Carpet, Laminate, Linoleum
Fireplaces Number 1
Fireplaces Type Gas, Insert, Living Room, Mantle, Stone
Appliance Central Air Conditioner, Dishwasher, Dryer, Electric Stove, Garage Control(s), Microwave Hood Fan, Refrigerator, Washer, Window Coverings
Laundry Laundry Room, Main Level
Exterior
Parking Features Driveway, Garage Door Opener, Garage Faces Front, Insulated, Oversized, Single Garage Attached
Garage Spaces 1.0
Garage Description Driveway, Garage Door Opener, Garage Faces Front, Insulated, Oversized, Single Garage Attached
Fence Fenced
Community Features Golf, Other, Playground, Street Lights, Walking/Bike Paths
Utilities Available Electricity Connected
Amenities Available None
Roof Type Asphalt Shingle
Porch Deck, Porch
Lot Frontage 36.94
Exposure S
Total Parking Spaces 3
Building
Lot Description Back Yard, Backs on to Park/Green Space, Corner Lot, Front Yard, No Neighbours Behind, Landscaped, Level, On Golf Course, Rectangular Lot, Views
Foundation Poured Concrete
Sewer Public Sewer
Water Public
Architectural Style Bungalow
Level or Stories One
Structure Type Stone,Vinyl Siding,Wood Frame
Others
Restrictions None Known
Tax ID 76443038
Ownership Private
Read Less Info
Want to know what your home might be worth? Contact us for a FREE valuation!

Our team is ready to help you sell your home for the highest possible price ASAP



