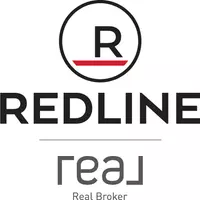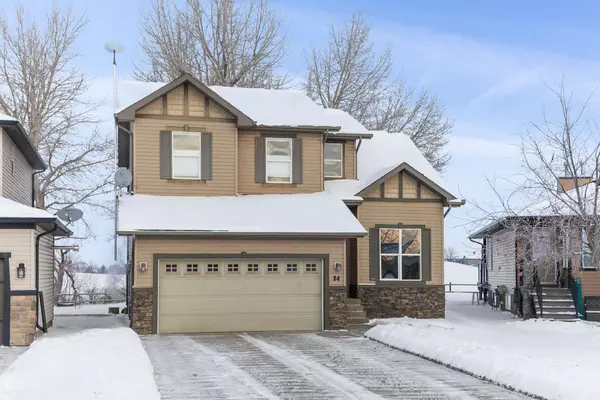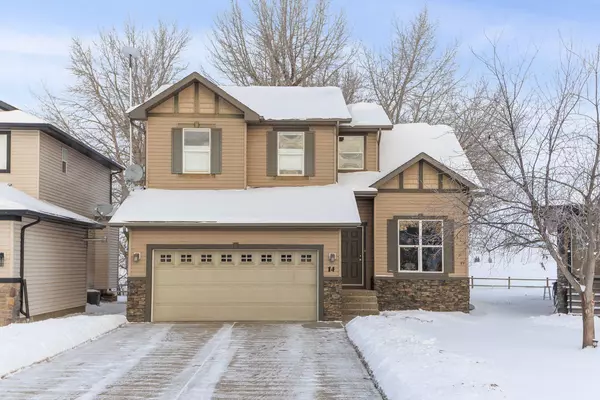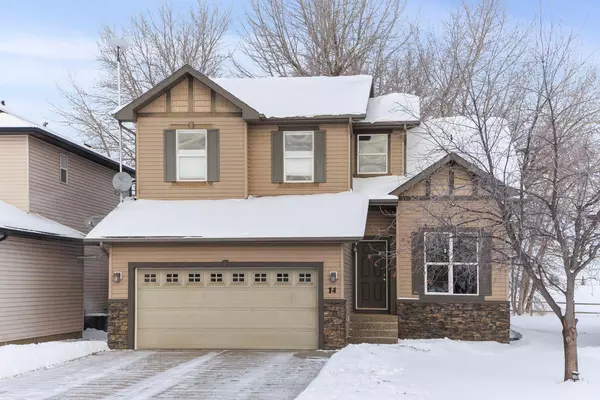For more information regarding the value of a property, please contact us for a free consultation.
Key Details
Property Type Single Family Home
Sub Type Detached
Listing Status Sold
Purchase Type For Sale
Square Footage 1,785 sqft
Price per Sqft $322
MLS® Listing ID A2102746
Sold Date 04/10/24
Style 2 Storey
Bedrooms 3
Full Baths 2
Half Baths 1
Originating Board Calgary
Year Built 2007
Annual Tax Amount $2,264
Tax Year 2023
Lot Size 6,233 Sqft
Acres 0.14
Property Description
** Open House Saturday March 23, 12-3**Life on the Links! Welcome home to the golf course community of Speargrass, nestled 30 kms SE of Calgary, on the banks of the Bow River. This quality built Aquilla Home boasting over 2730 SQFT of developed living space backs onto the 9th fairway of the privately owned & professionally operated 18-hole championship-level golf course. Enjoy the expansive back yard, the largest yard space in the entire community, with mature trees. From the moment you step inside beautiful teak hardwood and slate floors offer warmth to welcome you. The vaulted ceilings are elegant and allow natural light to flood the home. Make sure to take notice of the main floor den/office space located right off the from foyer entrance. Continue to explore this functional yet inviting floor plan; A chef's kitchen boasts a large flush island w/ a custom wine rack, ample cabinetry, a walk through pantry, granite counter tops, large windows, SS appliances, and a breakfast nook that is well sized for family meal time. Make sure to admire the views of the golf course as well. The walk through pantry leads you to a separate room, the mud room for ease of access coming and going each day. The garage is is oversized and has plenty of height to add a mezzanine for additional storage. The beautiful staircase with rod iron spindles and wood capping accentuates the vaulted ceilings. The upper level has master bedroom retreat with space for all your bedroom furniture and an ensuite that includes a jetted tub. The master bedroom also boasts large windows w/ views of the golf course & a large walk-in-closet. There are two additional bedrooms with another 3-piece bath to complete the upper floor. The lower level is ready for your design with over 944 sq. ft. of space and 4 large windows to captilize on additional bedrooms if needed. Venture outside to the deck and enjoy the privacy of your back yard with views all around. Other noteworthy mentions, directly across from green space with an outside BBQ area for gatherings, steps away from world-class trout fishing, extensive green spaces with pathway surrounds, community RV parking right, a private dog park and a new children's play ground. Speargrass is truly a one of a kind community.
Location
Province AB
County Wheatland County
Zoning R1
Direction N
Rooms
Other Rooms 1
Basement Full, Unfinished
Interior
Interior Features Built-in Features, Ceiling Fan(s), Granite Counters, High Ceilings, Kitchen Island, No Smoking Home, Open Floorplan, Pantry, See Remarks, Tankless Hot Water, Vaulted Ceiling(s), Walk-In Closet(s)
Heating Fireplace(s), Forced Air, Natural Gas
Cooling None
Flooring Carpet, Hardwood, Slate
Fireplaces Number 1
Fireplaces Type Gas, Living Room, Mantle
Appliance Dishwasher, Dryer, Garage Control(s), Gas Stove, Microwave, Range Hood, Refrigerator, Washer, Window Coverings
Laundry Laundry Room
Exterior
Parking Features Aggregate, Double Garage Attached, Garage Door Opener, See Remarks
Garage Spaces 2.0
Garage Description Aggregate, Double Garage Attached, Garage Door Opener, See Remarks
Fence Partial
Community Features Clubhouse, Golf, Park, Playground, Walking/Bike Paths
Roof Type Asphalt Shingle
Porch Deck, Rear Porch, See Remarks
Lot Frontage 10.43
Total Parking Spaces 6
Building
Lot Description On Golf Course, Rectangular Lot
Foundation Poured Concrete
Architectural Style 2 Storey
Level or Stories Two
Structure Type Vinyl Siding,Wood Frame
Others
Restrictions Restrictive Covenant
Tax ID 76720473
Ownership Private
Read Less Info
Want to know what your home might be worth? Contact us for a FREE valuation!

Our team is ready to help you sell your home for the highest possible price ASAP



