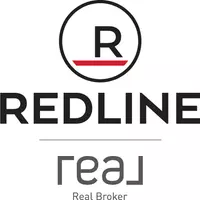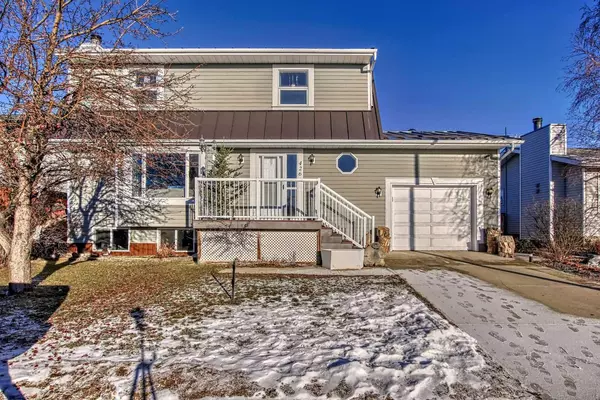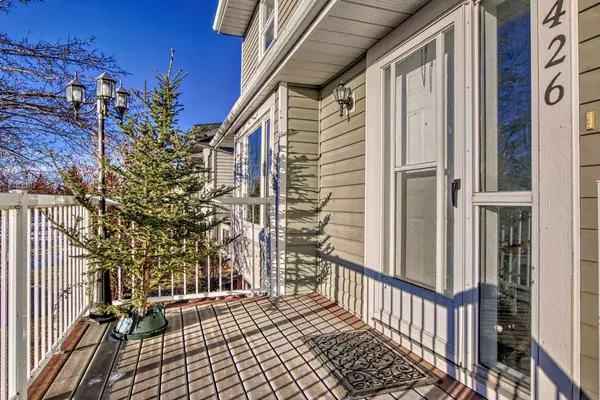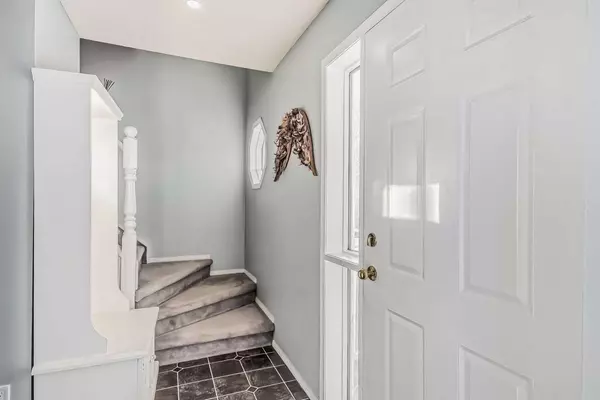For more information regarding the value of a property, please contact us for a free consultation.
Key Details
Property Type Single Family Home
Sub Type Detached
Listing Status Sold
Purchase Type For Sale
Square Footage 1,558 sqft
Price per Sqft $274
MLS® Listing ID A2105317
Sold Date 02/27/24
Style 2 Storey
Bedrooms 3
Full Baths 2
Half Baths 2
Originating Board Calgary
Year Built 1989
Annual Tax Amount $1,788
Tax Year 2023
Lot Size 6,586 Sqft
Acres 0.15
Property Description
This home offers an exceptional living experience with it's thoughtful design and serene surroundings. With a total of 1558 sq/ft, 3 bedrooms, 4 bathrooms this spacious home provides the perfect space for families of all sizes. Home has received over $80000 of renovations over the last few years providing a space that is move in ready. Kitchen cabinets have been completed with a grey finish, butcher block counter tops, backsplash that complimentary and adds a touch of elegance. New stainless steal appliances, kitchen faucet and patio doors that flood the area with natural light. Living room features a wood burning fireplace with floor to ceiling stone wall adding the perfect ambience for movie nights and the benefit of heating your home. Barnwood doors are a great addition adding to the rustic feel. Recently painted a neutral tone complimenting any decor, hardwood flooring and replacement of large window in front. Completing the main level is a upgraded 2 piece bath, laundry room with new washer enhancing the functionality of the home. The second level is just as impressive featuring a large master bedroom with walk-in closet, updated ensuite with jacuzzi/soaker tub, completely renovated main floor bath with large walk-in shower and two additional bedrooms. Fully developed basement is currently used as a family/rec room but an additional bedroom can easily be added. The space is bathed in natural light due to the addition of two new windows and recently added is a 2 pce bath. Utility room has added storage, new hot water tank and sump pump. Beyond the interior, this property's allure extends outdoors with the fully landscaped yard ensuring privacy and serenity. Yard boasts a new fence boarding the back of the yard, two tiered deck with gazebo providing a picturesque spot for relaxation and outdoor gatherings, storage shed, dedicated dog run for them to have their own personal space and place to play, gas line to deck, mature trees, RV parking and still plenty of room for a detached garage/shop. Sellers currently house 3 chickens in the yard as well. Metal roof with lifetime warranty has just been completed. Carseland is friendly, welcome community with a elementary school, Rec Centre, Community Centre and only a short drive to Strathmore or Calgary.
Location
Province AB
County Wheatland County
Zoning R1
Direction S
Rooms
Other Rooms 1
Basement Finished, Full
Interior
Interior Features Ceiling Fan(s), Jetted Tub, No Smoking Home, Storage, Sump Pump(s)
Heating Fireplace(s), Forced Air, Natural Gas
Cooling None
Flooring Carpet, Hardwood, Laminate, Linoleum
Fireplaces Number 1
Fireplaces Type Living Room, Wood Burning
Appliance Dishwasher, Dryer, Garage Control(s), Gas Stove, Microwave, Range Hood, Refrigerator, Washer, Window Coverings
Laundry In Bathroom, Main Level
Exterior
Parking Features Single Garage Attached
Garage Spaces 1.0
Garage Description Single Garage Attached
Fence Fenced
Community Features Park, Schools Nearby
Roof Type Metal
Porch Deck, Pergola
Lot Frontage 59.06
Total Parking Spaces 3
Building
Lot Description Back Lane, Back Yard, Dog Run Fenced In, Fruit Trees/Shrub(s), Gazebo, Garden, Landscaped, Private
Foundation Wood
Architectural Style 2 Storey
Level or Stories Two
Structure Type Vinyl Siding
Others
Restrictions None Known
Tax ID 76705076
Ownership Private
Read Less Info
Want to know what your home might be worth? Contact us for a FREE valuation!

Our team is ready to help you sell your home for the highest possible price ASAP



