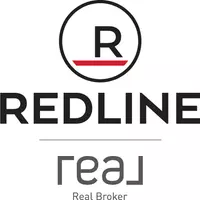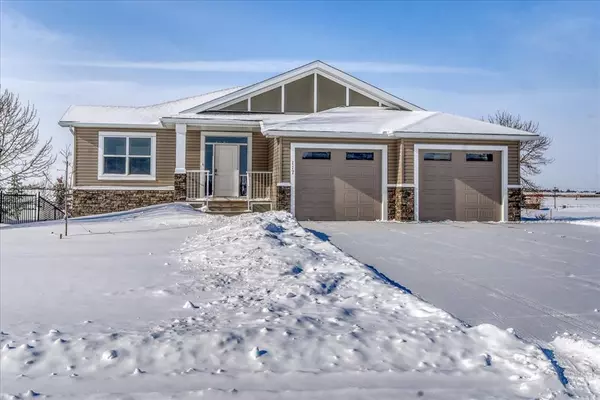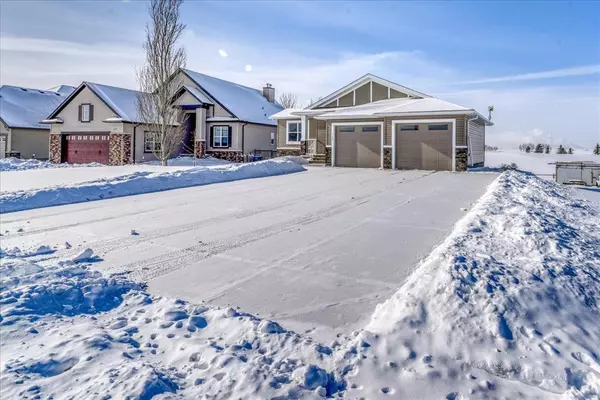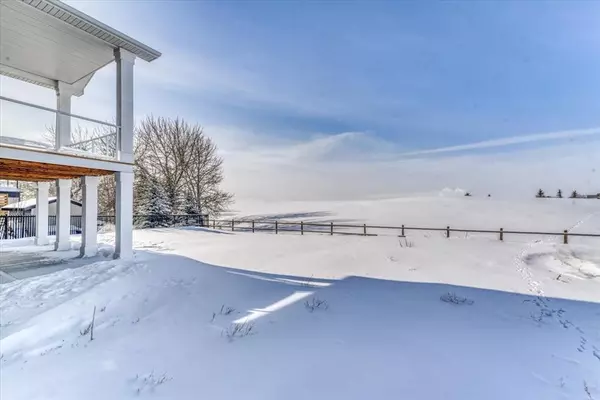For more information regarding the value of a property, please contact us for a free consultation.
Key Details
Property Type Single Family Home
Sub Type Detached
Listing Status Sold
Purchase Type For Sale
Square Footage 1,425 sqft
Price per Sqft $400
MLS® Listing ID A2026518
Sold Date 04/27/23
Style Bungalow
Bedrooms 2
Full Baths 2
Originating Board Calgary
Year Built 2021
Annual Tax Amount $1,930
Tax Year 2022
Lot Size 7,906 Sqft
Acres 0.18
Property Description
Discover this beautifully designed & impeccably maintained Walk-Out Bungalow in Speargrass! Located in a quiet cul-de-sac, this home backs the Speargrass Golf Course, providing breathtaking views & access to one of the region's premier golfing destinations! Built in 2021, this stunning property features an open floor plan, 9 & 10 foot ceilings, luxurious wide plank hardwood floors, and many upgrades throughout. The Kitchen offers a walk-in pantry, modern cabinetry with under cabinet lighting, quartz countertops & large centre island for meal prep & entertaining. Cozy up to the gas fireplace or pop out onto the covered Upper Deck which could be furnished to provide a secondary, outdoor living space! Incredible sunsets with these west facing views! The Primary Bedroom boasts a 5 piece En-Suite with soaking tub, wall niche, separate shower, dual sinks with backlit mirrors, and walk-in closet with automatic lighting for ultimate relaxation. There's direct access to the Laundry Room too! Bedroom #2 (or Office), a Guest Bath & access to the oversized 25x24 Double Garage completes this level. Future development in the Walk-Out Basement could become Bedrooms #3 & #4, another Full Bath, REC/Media Space and Storage. Landscape the Backyard to your desire. Additional upgrades include: A/C, automatic window blinds on remote & extended driveway. Under 40 minutes to South Health Campus in Calgary. Whether you're an avid golfer or simply looking to escape the city for the peaceful country scenery, this home's location is unbeatable. View today!
Location
Province AB
County Wheatland County
Zoning 450
Direction E
Rooms
Other Rooms 1
Basement Unfinished, Walk-Out
Interior
Interior Features High Ceilings, Kitchen Island, No Animal Home, No Smoking Home, Open Floorplan, Pantry, See Remarks, Soaking Tub, Stone Counters, Storage, Vinyl Windows, Walk-In Closet(s)
Heating Forced Air, Natural Gas
Cooling Central Air
Flooring Carpet, Hardwood, Vinyl Plank
Fireplaces Number 1
Fireplaces Type Gas, Living Room
Appliance Central Air Conditioner, Dishwasher, Electric Stove, Microwave Hood Fan, Refrigerator, Washer/Dryer Stacked, Window Coverings
Laundry Laundry Room, Main Level
Exterior
Parking Features Double Garage Attached, Driveway, Garage Faces Front, Insulated, Oversized, See Remarks
Garage Spaces 2.0
Garage Description Double Garage Attached, Driveway, Garage Faces Front, Insulated, Oversized, See Remarks
Fence Partial
Community Features Golf, Schools Nearby, Shopping Nearby
Roof Type Asphalt Shingle
Porch Deck, Front Porch
Lot Frontage 62.54
Total Parking Spaces 4
Building
Lot Description Back Yard, Cul-De-Sac, Front Yard, No Neighbours Behind, Level, On Golf Course, Private, Views
Foundation Poured Concrete
Architectural Style Bungalow
Level or Stories One
Structure Type Stone,Vinyl Siding
Others
Restrictions None Known,Restrictive Covenant-Building Design/Size
Tax ID 76694840
Ownership Private
Read Less Info
Want to know what your home might be worth? Contact us for a FREE valuation!

Our team is ready to help you sell your home for the highest possible price ASAP



