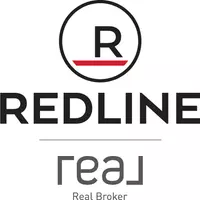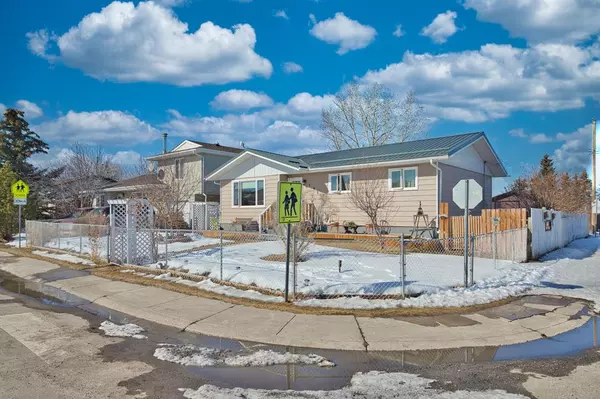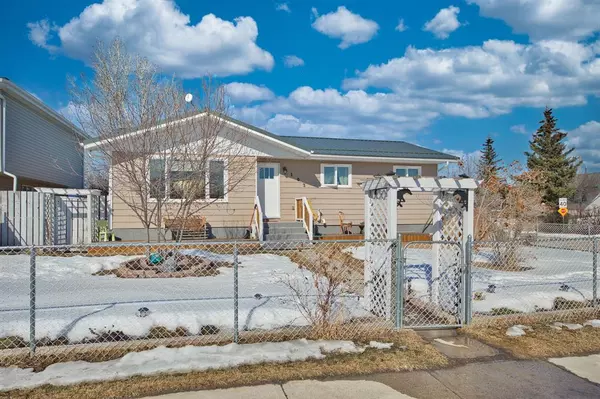For more information regarding the value of a property, please contact us for a free consultation.
Key Details
Property Type Single Family Home
Sub Type Detached
Listing Status Sold
Purchase Type For Sale
Square Footage 1,025 sqft
Price per Sqft $302
MLS® Listing ID A2034243
Sold Date 04/05/23
Style Bungalow
Bedrooms 3
Full Baths 1
Originating Board Calgary
Year Built 1977
Annual Tax Amount $1,094
Tax Year 2022
Lot Size 6,488 Sqft
Acres 0.15
Lot Dimensions 60 x 108 ft
Property Description
This charming bungalow is situated on a spacious corner lot, offering plenty of room for outdoor activities and relaxation. The home features a double garage with alley access, providing ample space for parking and storage. The interior of the home boasts an open-concept layout, with a cozy living room that leads into a dining area and kitchen. The kitchen features modern appliances and plenty of counter space for preparing meals.
The main floor also includes two bedrooms, an office (which could be a third bedroom) and a full bathroom. Making it a great option for couples, small families, or retirees. The primary bedroom has a walk in closet as well as another closet, so plenty of storage. The lower level is very functional with open rec room, hobby room, bedroom and laundry. Outside, a large deck provides the perfect spot for entertaining guests or enjoying the beautiful weather and step out onto the huge lawn and enjoy the big garden. The entire property is beautifully landscaped and a new metal roof was recently installed. Located across from a school, making it a convenient location for families with children and only a block away from shopping. Overall, this bungalow offers a comfortable and convenient living space, with plenty of indoor and outdoor amenities to enjoy. Plenty of upgrades including furnace, sump pump and hot water tank, appliances, flooring and paint and front door.
Location
Province AB
County Wheatland County
Zoning HRG
Direction S
Rooms
Basement Finished, Full
Interior
Interior Features Ceiling Fan(s), Open Floorplan, Sump Pump(s), Vinyl Windows, Walk-In Closet(s)
Heating Forced Air, Natural Gas
Cooling None
Flooring Vinyl Plank
Appliance Dryer, Electric Range, Microwave, Refrigerator, Washer, Window Coverings
Laundry Laundry Room, Lower Level
Exterior
Parking Features Additional Parking, Alley Access, Double Garage Detached
Garage Spaces 2.0
Garage Description Additional Parking, Alley Access, Double Garage Detached
Fence Fenced
Community Features Golf, Park, Playground, Schools Nearby, Shopping Nearby
Roof Type Metal
Porch Deck, Front Porch
Lot Frontage 59.71
Total Parking Spaces 4
Building
Lot Description Back Lane, Back Yard, Corner Lot, Front Yard, Lawn, Garden, Landscaped, Native Plants, Private
Foundation Poured Concrete
Architectural Style Bungalow
Level or Stories One
Structure Type Vinyl Siding,Wood Frame
Others
Restrictions None Known
Tax ID 76422373
Ownership Private
Read Less Info
Want to know what your home might be worth? Contact us for a FREE valuation!

Our team is ready to help you sell your home for the highest possible price ASAP



