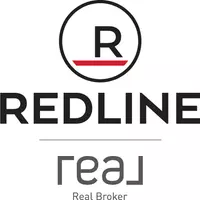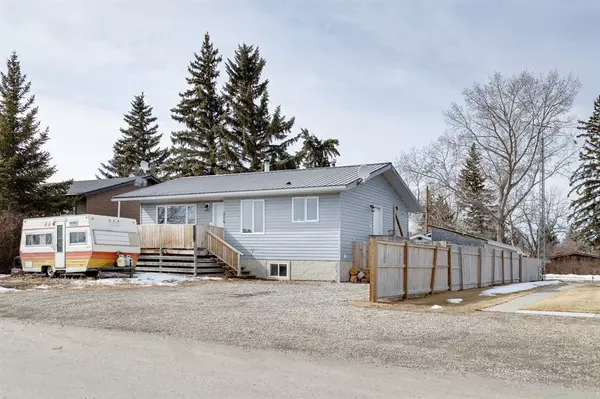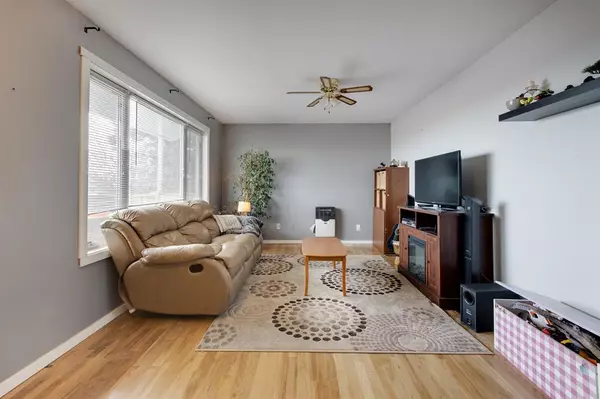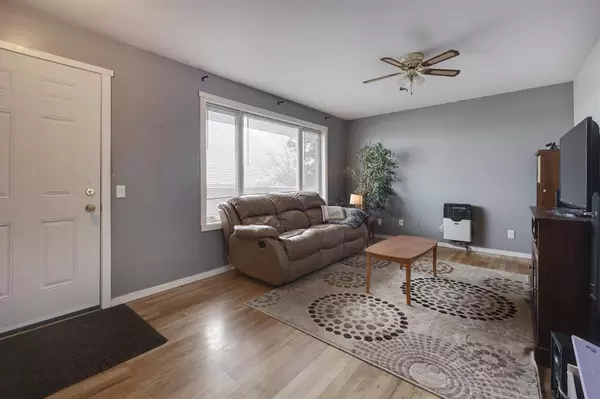For more information regarding the value of a property, please contact us for a free consultation.
Key Details
Property Type Single Family Home
Sub Type Detached
Listing Status Sold
Purchase Type For Sale
Square Footage 900 sqft
Price per Sqft $288
MLS® Listing ID A2021551
Sold Date 03/05/23
Style Bungalow
Bedrooms 2
Full Baths 2
Originating Board Calgary
Year Built 1982
Annual Tax Amount $1,223
Tax Year 2022
Lot Size 6,536 Sqft
Acres 0.15
Property Description
Carseland cutie now available! Located on the East edge of the Hamlet of Carseland with beautiful sunrise views, sits this 900 sq ft bungalow. This home is ideal for those who want to live a more sustainable lifestyle. The front yard has been xeriscaped so no extra watering is required and the backyard features numerous raised garden beds. berry bushes (including raspberry, honey berry, rhubarb) and fruit trees. The home is heated with propane furnaces, one on the main floor and one in the lower level. In addition, there is a wood burning stove which provides ample heat on its own and is nice feature to run as your main heat source. None of these heat sources require electricity! There are two generously sized bedrooms on the main floor and a full bath. The lower level contains a 3 piece bath and could have 2 additional bedrooms built in. There is lots of storage space. A cold room to store your harvest. The large open recreation room is fantastic for the media room with a convenient kitchenette where you can prep snacks and beverages. There have been many updates over the years including the bathrooms, electrical panel and the metal roof. Other aspects to appreciate are the detached garage, wood shed and RV parking. The elementary school is 3 blocks to the West with Golden Hills busing to Strathmore for junior and senior high school students. Carseland has its own pharmacy, convenience store, bank, post office, restaurant, gas station and more. Located only 30 minutes from SE Calgary and 20 minutes to Strathmore. There is also the beautiful Speargrass Golf Course and the Provincial Campground just minutes away. Call your Realtor® to view this property!
Location
Province AB
County Wheatland County
Zoning 110
Direction E
Rooms
Basement Full, Partially Finished
Interior
Interior Features Ceiling Fan(s)
Heating Combination, Propane, See Remarks, Wood Stove
Cooling None
Flooring Ceramic Tile, Laminate
Appliance Dryer, Gas Stove, Range Hood, Refrigerator, Washer
Laundry In Basement
Exterior
Parking Features Off Street, Parking Pad, RV Access/Parking, Single Garage Detached
Garage Spaces 1.0
Garage Description Off Street, Parking Pad, RV Access/Parking, Single Garage Detached
Fence Fenced
Community Features Fishing, Golf, Schools Nearby
Roof Type Metal
Porch Deck
Lot Frontage 56.47
Exposure E
Total Parking Spaces 5
Building
Lot Description Back Lane, Back Yard, Fruit Trees/Shrub(s), Few Trees, Gazebo, Front Yard, Garden, Landscaped, Level, Rectangular Lot
Foundation Wood
Architectural Style Bungalow
Level or Stories One
Structure Type Vinyl Siding
Others
Restrictions None Known
Tax ID 76705223
Ownership Private
Read Less Info
Want to know what your home might be worth? Contact us for a FREE valuation!

Our team is ready to help you sell your home for the highest possible price ASAP



