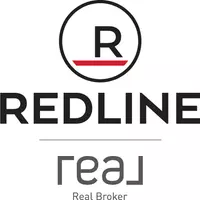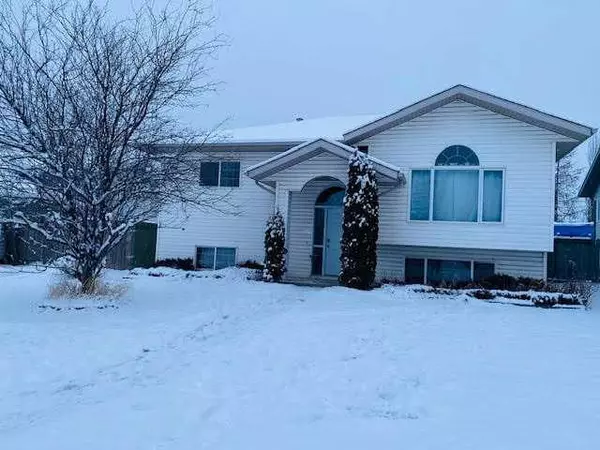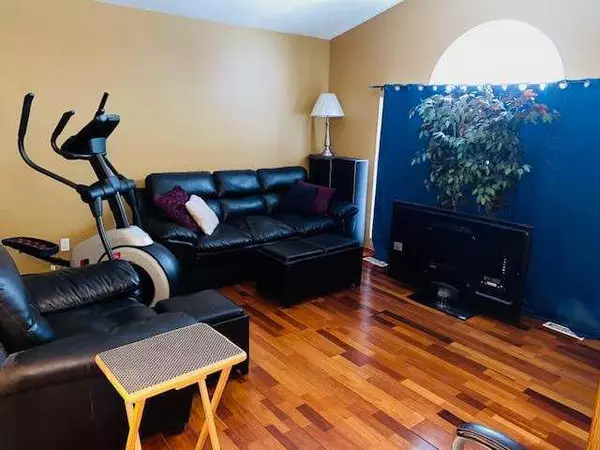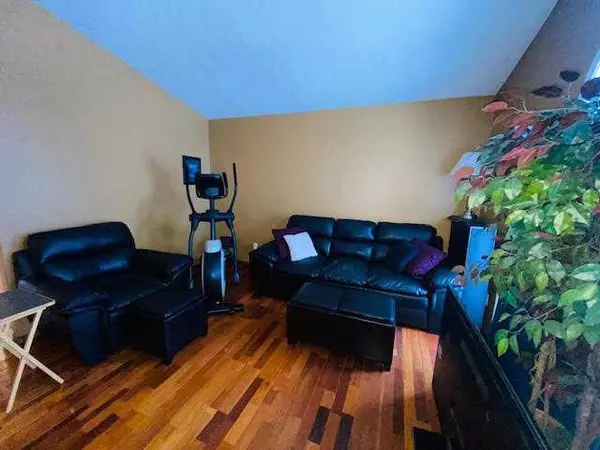UPDATED:
12/31/2024 09:30 PM
Key Details
Property Type Single Family Home
Sub Type Detached
Listing Status Active
Purchase Type For Sale
Square Footage 1,231 sqft
Price per Sqft $335
Subdivision Hardisty
MLS® Listing ID A2184792
Style Modified Bi-Level
Bedrooms 4
Full Baths 3
Originating Board Alberta West Realtors Association
Year Built 1998
Annual Tax Amount $3,008
Tax Year 2023
Lot Size 5,546 Sqft
Acres 0.13
Property Description
The main floor features a bright, open layout with a well-designed kitchen, a cozy dining area, and a welcoming living room. Three generously sized bedrooms provide ample space, including a primary bedroom retreat with a walk-in closet and a luxurious ensuite complete with a relaxing soaking tub and separate shower. A four-piece main bathroom conveniently serves the rest of the main level.
The fully finished basement is a standout, offering a large family room with a custom wood bar and elegant stone features, perfect for entertaining. There's also a fourth bedroom, an office, a three-piece bathroom, and a walk-out basement with storage tucked under the back deck. The basement is prepped for a wood stove, adding cozy possibilities for future use. A laundry area completes this level.
Outside, the yard boasts a storage shed, RV parking, off-street parking, and back alley access. The shingles were replaced approximately four years ago, ensuring durability. While the interior could use some paint and TLC, this home is an excellent opportunity to personalize the space and make it your own.
Located in the heart of East Hardisty, this property is just steps from walking and biking trails, Mary Reimer Park, and the off-leash dog park. Enjoy life in Hinton, Alberta, surrounded by the breathtaking beauty of the Rocky Mountains.
Don't miss your chance to transform this property into your dream home!
Location
Province AB
County Yellowhead County
Zoning R-S2
Direction W
Rooms
Other Rooms 1
Basement Separate/Exterior Entry, Finished, Full
Interior
Interior Features Built-in Features, Closet Organizers, No Animal Home, Walk-In Closet(s)
Heating Forced Air
Cooling None
Flooring Ceramic Tile, Hardwood, Laminate, Linoleum
Appliance Dishwasher, Range, Range Hood, Refrigerator, Washer/Dryer
Laundry In Basement, Laundry Room
Exterior
Parking Features Alley Access, Off Street, Rear Drive, RV Access/Parking
Garage Description Alley Access, Off Street, Rear Drive, RV Access/Parking
Fence Fenced, Partial
Community Features Park, Playground, Shopping Nearby, Sidewalks, Street Lights, Walking/Bike Paths
Roof Type Asphalt Shingle
Porch Deck, Front Porch
Lot Frontage 45.93
Total Parking Spaces 3
Building
Lot Description Back Yard, City Lot, Cul-De-Sac, Front Yard, Street Lighting
Foundation Poured Concrete
Architectural Style Modified Bi-Level
Level or Stories Bi-Level
Structure Type Vinyl Siding
Others
Restrictions None Known
Tax ID 56263232
Ownership Private



