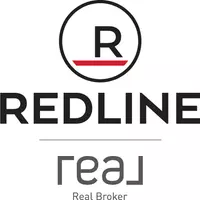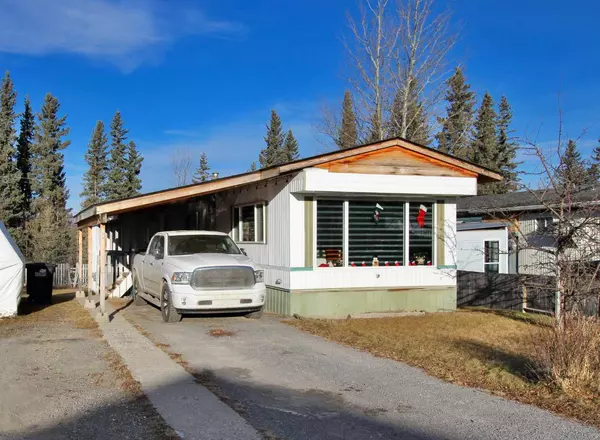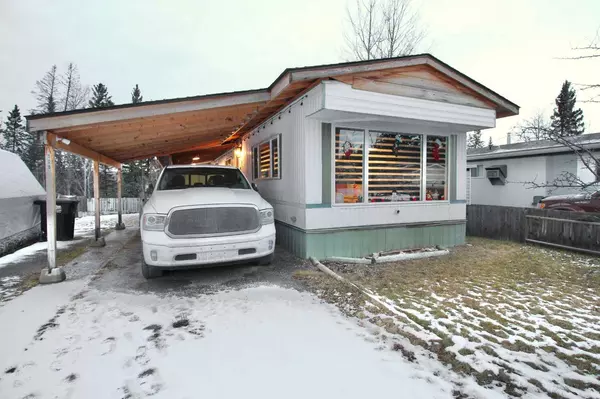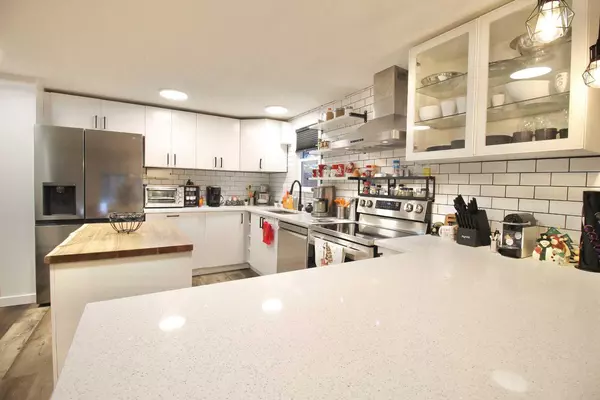UPDATED:
12/28/2024 10:40 PM
Key Details
Property Type Single Family Home
Sub Type Detached
Listing Status Active
Purchase Type For Sale
Square Footage 1,020 sqft
Price per Sqft $274
Subdivision Mountain View
MLS® Listing ID A2184449
Style Single Wide Mobile Home
Bedrooms 4
Full Baths 2
Originating Board Alberta West Realtors Association
Year Built 1978
Annual Tax Amount $1,206
Tax Year 2023
Lot Size 6,000 Sqft
Acres 0.14
Property Description
Don't let the exterior fool you – this beautifully renovated home is a true gem. Nearly every part of the main floor has been thoughtfully reconstructed with high-end finishes, offering modern comfort and style throughout.
Recent Updates Include: A brand-new, open-concept kitchen with sleek Quartz countertops, All-new stainless steel kitchen appliances, New high-quality windows and custom blinds, Brand new hot water tank for added convenience, Updated main floor finishes for a fresh, contemporary feel.
The home is solidly constructed on a concrete foundation with cinder block basement walls, ensuring durability and long-term value. The basement features a separate entrance leading to a single-bedroom basement suite (please note, this suite is currently illegal but offers great potential).
The property sits on a 6,000 sq. ft. lot, providing ample space for RV parking, multiple vehicles, and plenty of room to breathe.
Not only is the interior stunning, but the location is also unbeatable, offering the perfect combination of comfort and convenience.
Location
Province AB
County Yellowhead County
Zoning R-MHS
Direction SE
Rooms
Basement Finished, Partial
Interior
Interior Features See Remarks
Heating Central, Natural Gas
Cooling None
Flooring Laminate, Linoleum, Tile
Inclusions Shed, Kitchen Island
Appliance Dishwasher, Microwave, Refrigerator, Stove(s), Washer/Dryer, Window Coverings
Laundry Washer Hookup
Exterior
Parking Features Parking Pad
Garage Description Parking Pad
Fence Partial
Community Features None
Roof Type Asphalt Shingle
Porch Deck
Lot Frontage 50.0
Total Parking Spaces 4
Building
Lot Description Back Yard, Lawn, Interior Lot
Foundation Poured Concrete
Architectural Style Single Wide Mobile Home
Level or Stories One
Structure Type Metal Siding ,Wood Frame
Others
Restrictions None Known
Tax ID 56263074
Ownership Private



